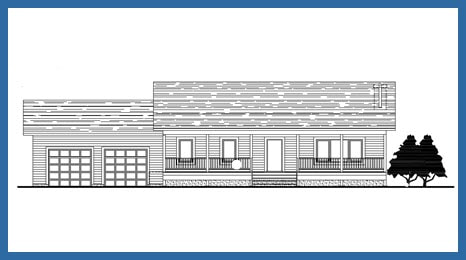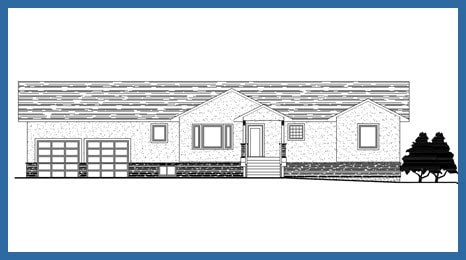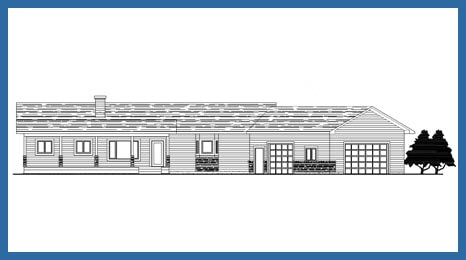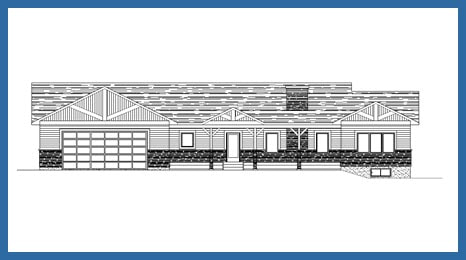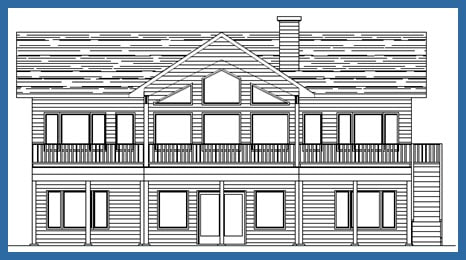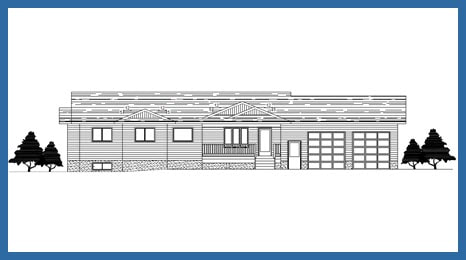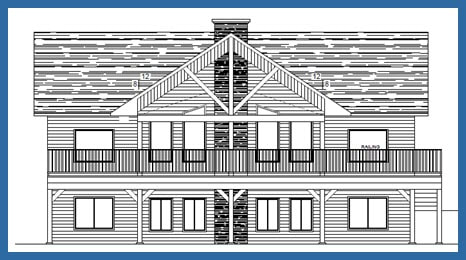New Home Floor Plans
As a Custom Home Builder, Mer-Con Homes and Renovations can build any floor plan that you want. If you have your design already, we are happy to build the house of your dreams. If you are not sure where to begin, here are a few floor plans to start you off.
Part of our New Home Buying Process is to create a preliminary floor plan with you. This can include a custom design, one of the designs below or modification of one of these floor plans.
MC-1This lovely home has a covered front veranda and an open concept living room, dining room and kitchen. The kitchen features an island/eating bar and a convenient walk-in pantry. Located right off the garage is a main floor laundry/mudroom with a sink.
|
MC-2Open and airy is the feeling you will get when entering this home. Featuring a vaulted ceiling over the living room/kitchen/dining area. The luxurious master suite bathroom has a soaker tub, separate shower and walk-in closet. Two more bedrooms with an adjacent bathroom complete the perfect floor plan for a family.
| ||||||||
MC-3This elegant 3 bedroom home has a tray ceiling in the living room. The living room also features a gas fireplace with built-in shelves. Opposite the large u-shaped kitchen with its island and eating bar, is a nook with patio doors to a covered deck. Picture yourself having coffee on weekend mornings in the sunroom.
MC-5Perfect for empty-nesters or first-time home buyers. This home has an open floor plan living room, kitchen and dining room. It has a vaulted ceiling and wood fireplace. The master suite has a walk-in closet and an ensuite with a soaker tub, a separate shower and a toilet room. The second bedroom is on the opposite side of the house for the greatest privacy
MC-7Picture yourself in this home looking out over your backyard or lake view. The open-plan kitchen/dining room has a large island. The living room features a wood fireplace and vaulted ceilings. Large windows lead to a wrap-around deck. There is a large master suite with an ensuite and walk-in closet. The second bedroom on the main floor is on the opposite side of the home for privacy. More rooms are an option in the walk-out basement.
|
MC-4Everything in this home is designed for easy living. The kitchen/dining area and living room are open concept. It is quick to reach the kitchen from the large covered deck. Included in the living room is a gas fireplace to cozy up on those cold winter nights. The main floor laundry is between the master suite and other bedrooms for ease of access.
MC-6A soaring vaulted ceiling and wood fireplace are highlights of this home. A wall of windows flood light into the open plan living room, kitchen and dining room. This home has a large walk-out basement, a wrap-around deck and a 3-car attached garage that can house an RV. The master suite has an ensuite with a walk-in closet, tub, separate shower and toilet room. Two more rooms on the opposite side of the house can serve as bedrooms or office/craft rooms.
| ||||||||||||||||||||

