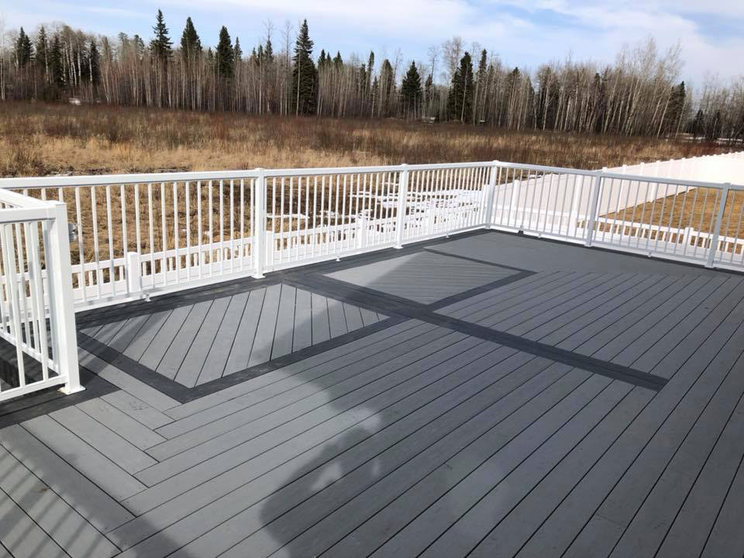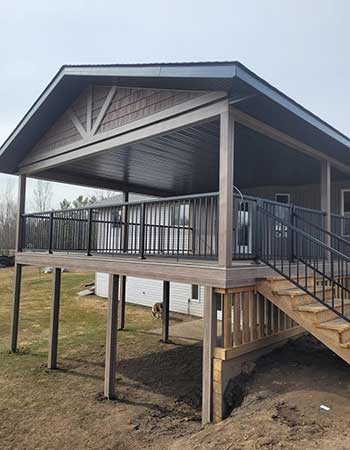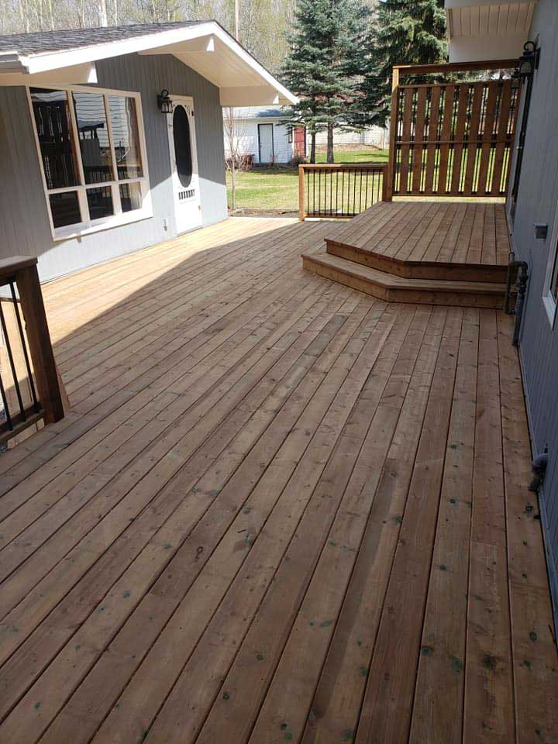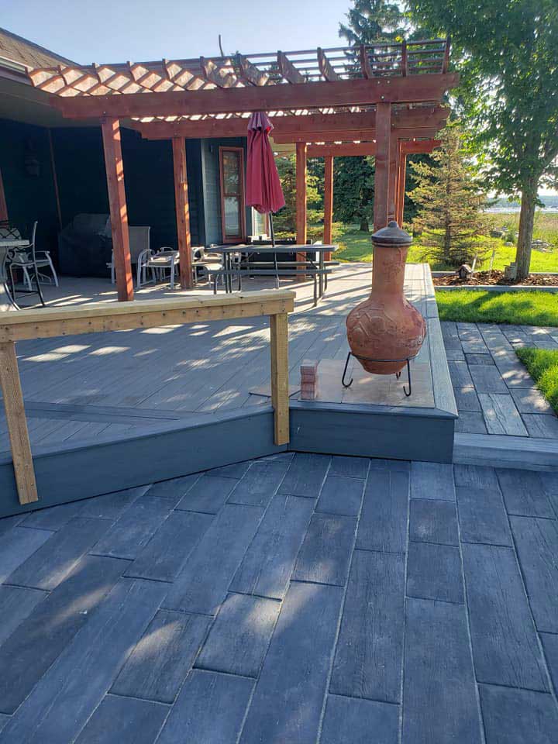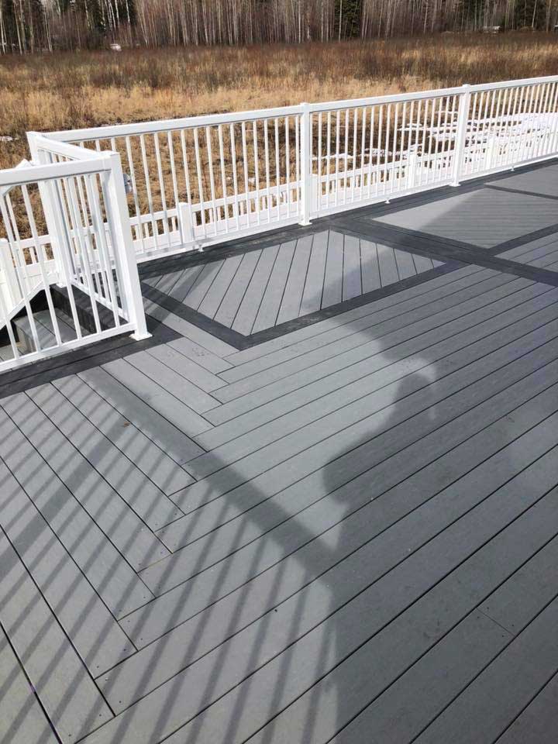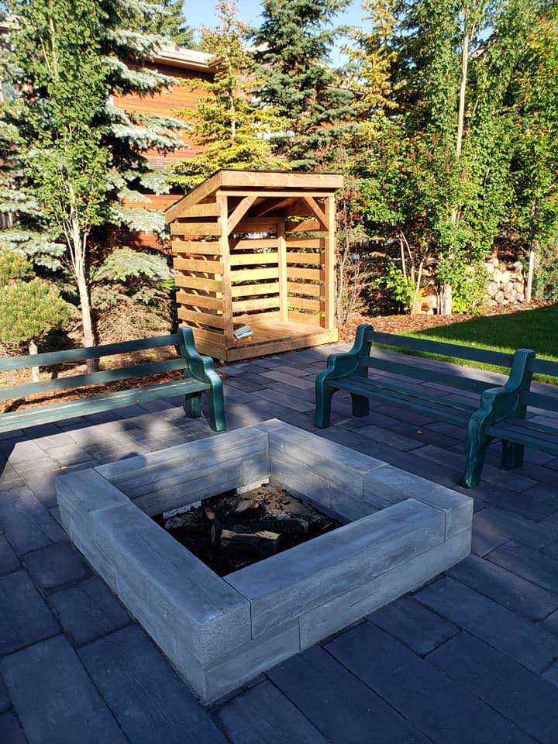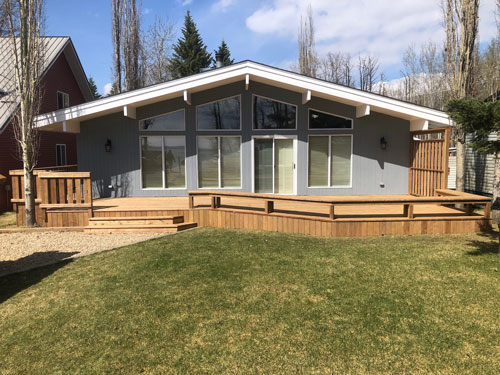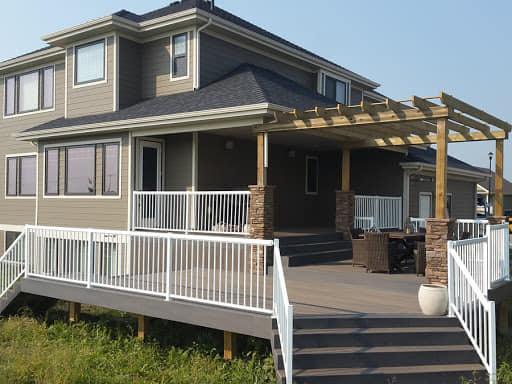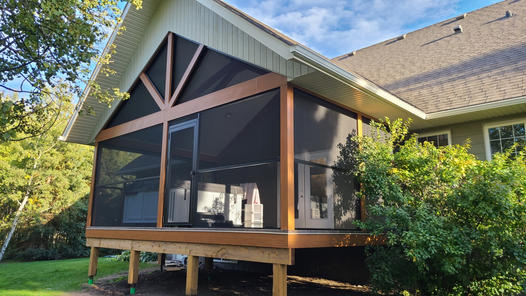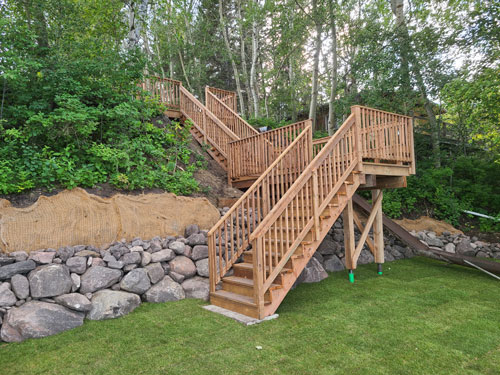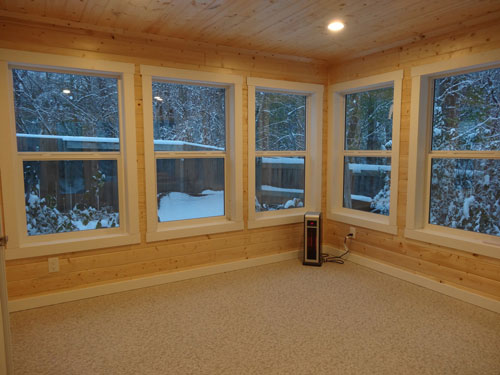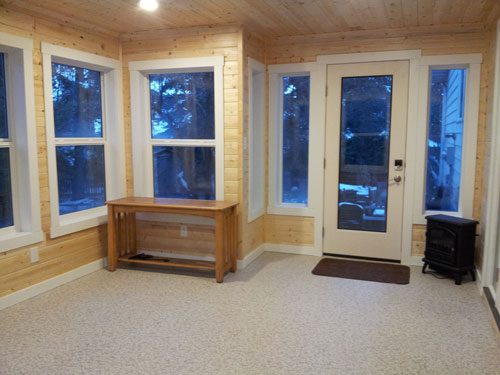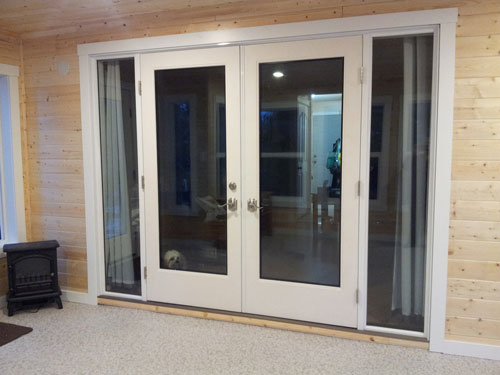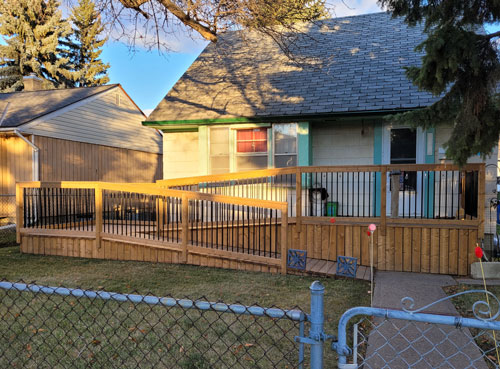Decks and Sunrooms
Thinking of adding a sunroom to your home to enjoy added light in the depths of our cold winters? How about a new deck to enjoy the sun on your face in your back yard? We can create the oasis you are looking for!
Whether you are looking to replace an old deck or design a completely new outdoor living space, we can build to suit your needs. Join Mer-Con’s many satisfied customers who are enjoying their new decks in the Pigeon Lake, Thorsby, Leduc, and Drayton Valley areas.
Whether you are looking to replace an old deck or design a completely new outdoor living space, we can build to suit your needs. Join Mer-Con’s many satisfied customers who are enjoying their new decks in the Pigeon Lake, Thorsby, Leduc, and Drayton Valley areas.
Decks
The starting point for your new deck is to determine how you want to use the space. This will help to you to design your deck for the greatest efficiency and enjoyment. Here are some questions to get you started on thinking about what you want in your new deck:
- Do you want an outdoor cooking area? Consider how close you want this situated to your entrance to your home for ease of access to the kitchen
- Are you looking for areas for loungers for sunbathing or an entertaining area?
- Do you want a built-in fire pit area or a hot tub?
- Are you looking for a gazebo or pergola for shade?
- Do you want a section to have a covered deck?
- Which areas of your deck will require railings (anything over 30 inches high)?
- Are you planning to enjoy a lake view? Would glass railings allow you a better view?
- Are you planning to entertain after dark? Do you need built-in lighting?
- Do you want multiple levels? This can add interest and separate out different use areas
- What shape would you like your deck? Rectangle, square, curved?
- How much maintenance are you willing to do to up-keep your deck? This will help determine the material used to build it. Wood is higher maintenance than composite or PVC decking.
Deck options to consider:
|

